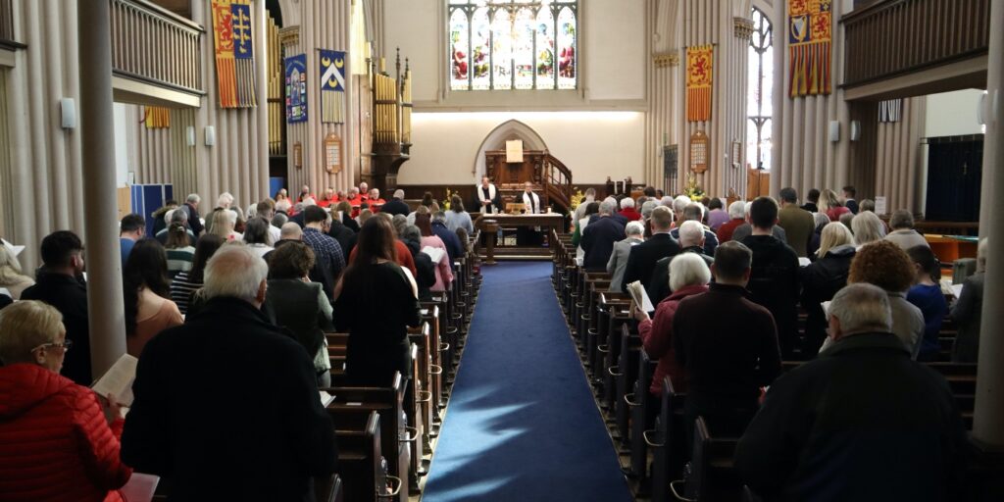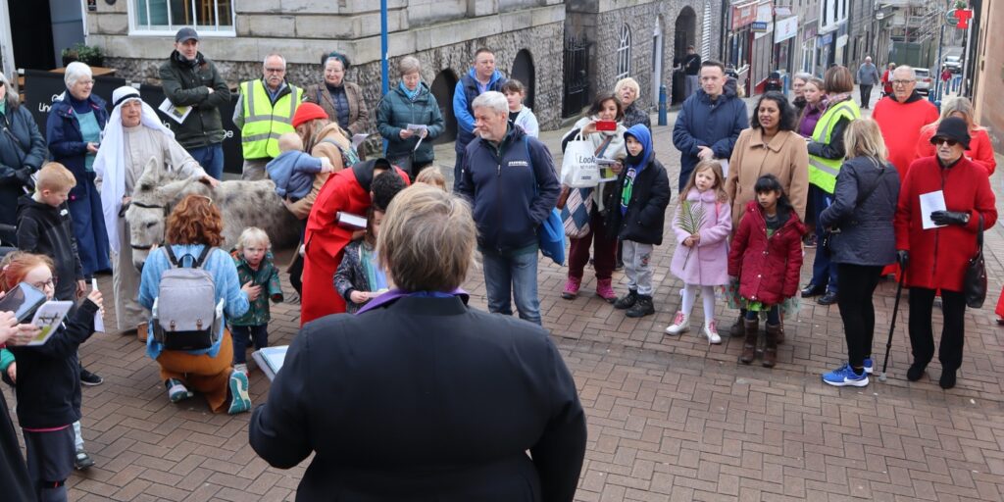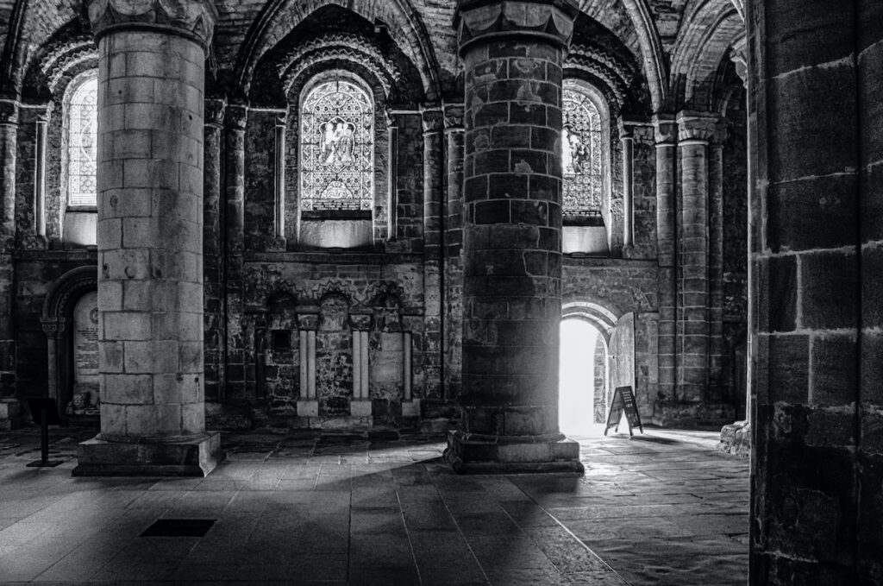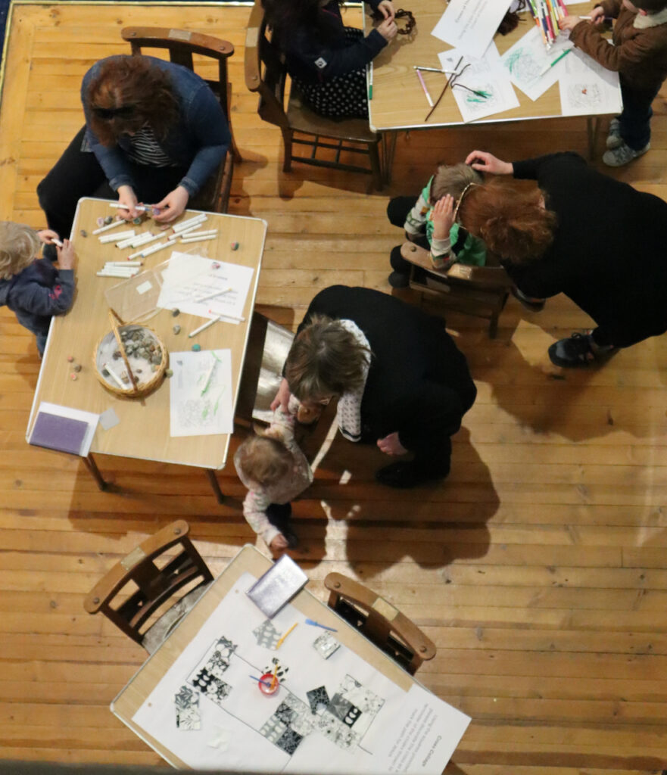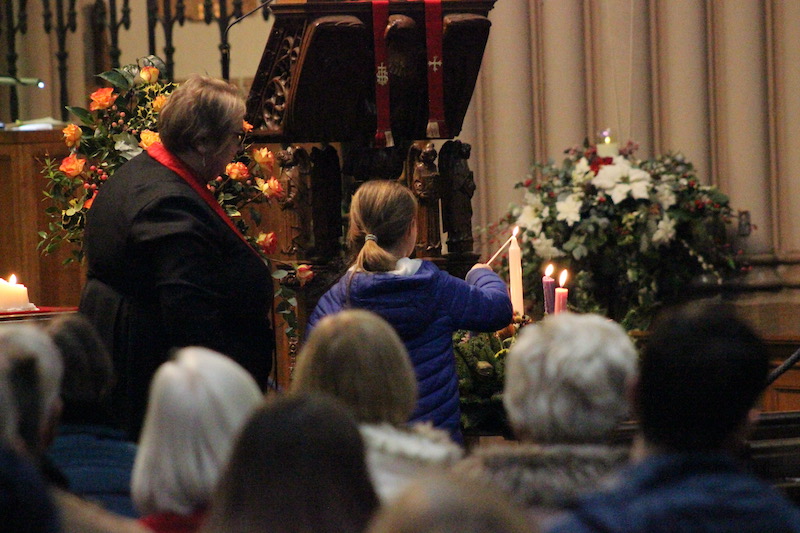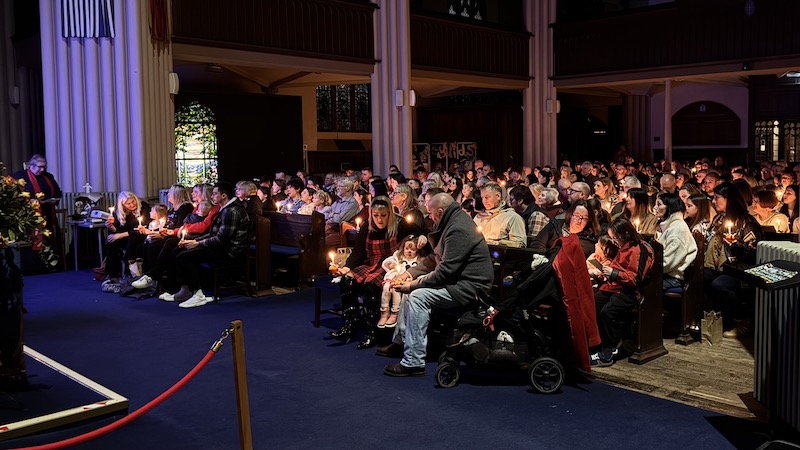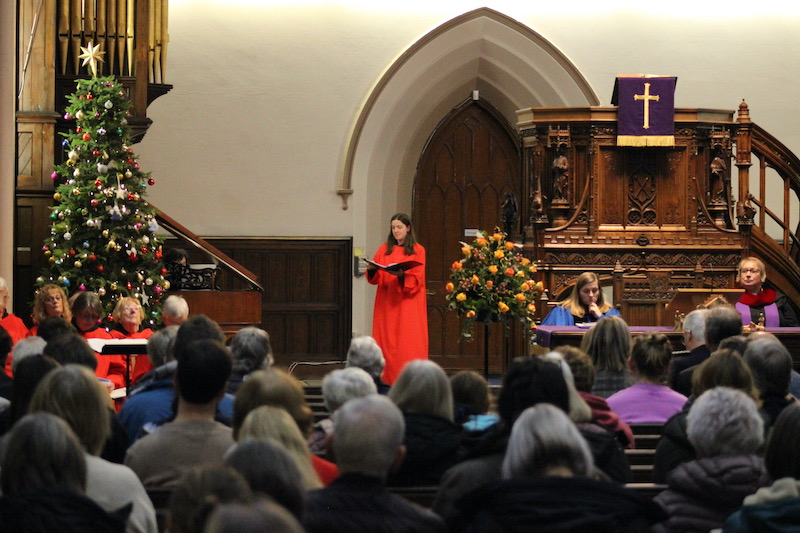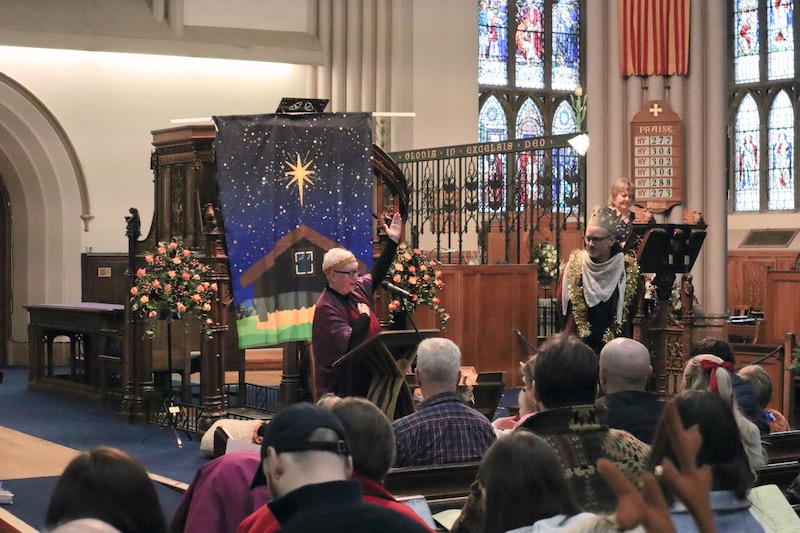Historic Significance
As one of Scotland’s oldest churches, Dunfermline Abbey stands as a monument to the nation’s rich spiritual and royal history, unique in its heritage and influence.
Vibrant Worship Environment
We offer a dynamic worship experience with uplifting music and a strong community spirit, ensuring that every service is memorable and engaging.
Opportunities for Growth
Dunfermline Abbey provides numerous opportunities for spiritual growth through various programmes, events, and services designed to nurture faith and fellowship.
Catch up on all our previous live broadcasts on our You Tube Channel
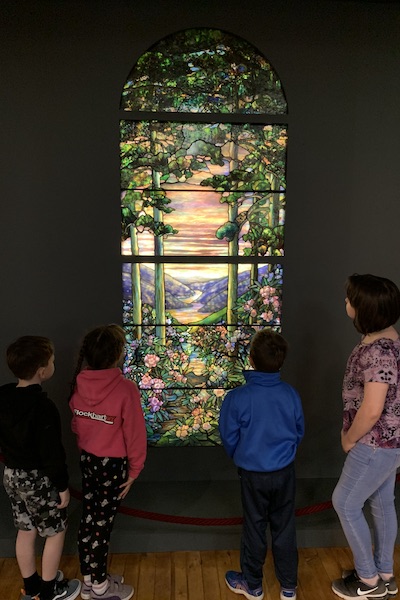
Tiffany Window
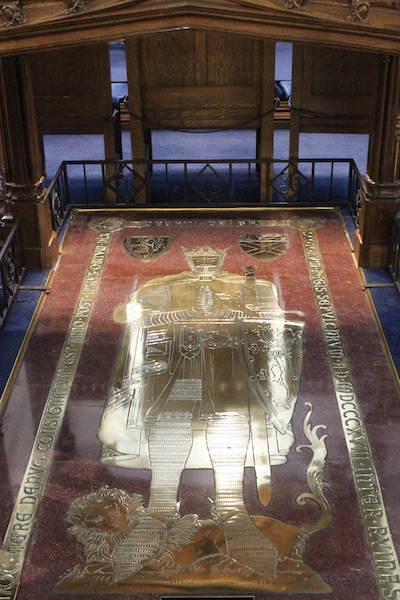
Robert the Bruce
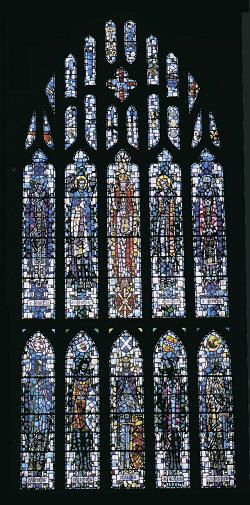
Stained Glass Windows
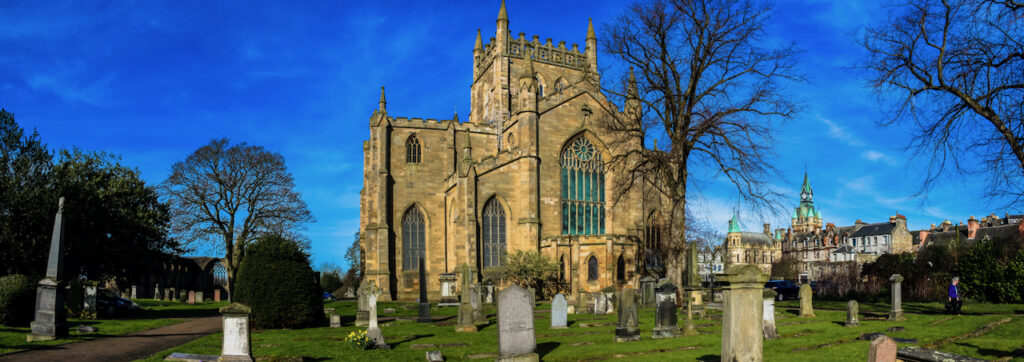
The New Abbey Church

